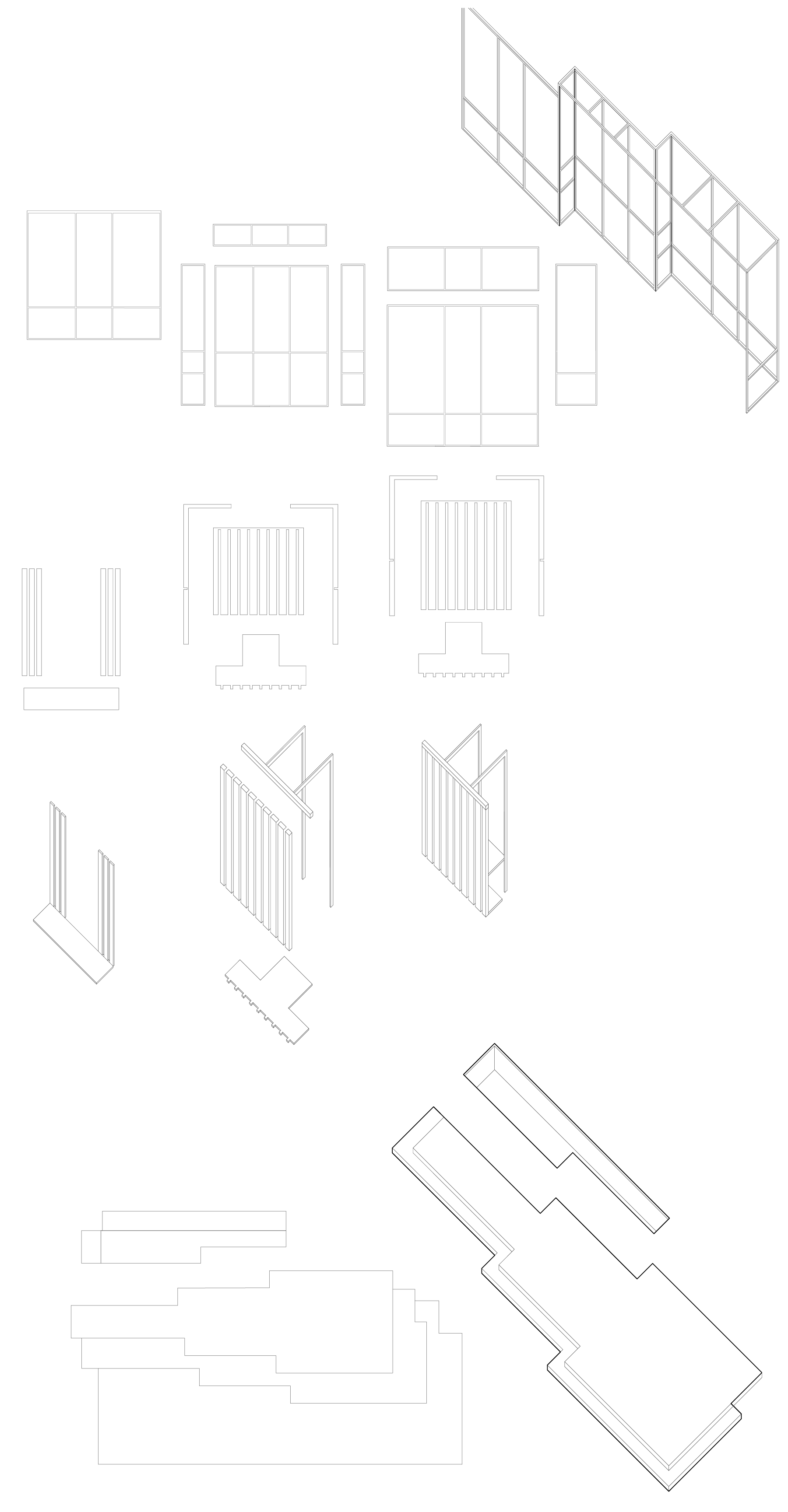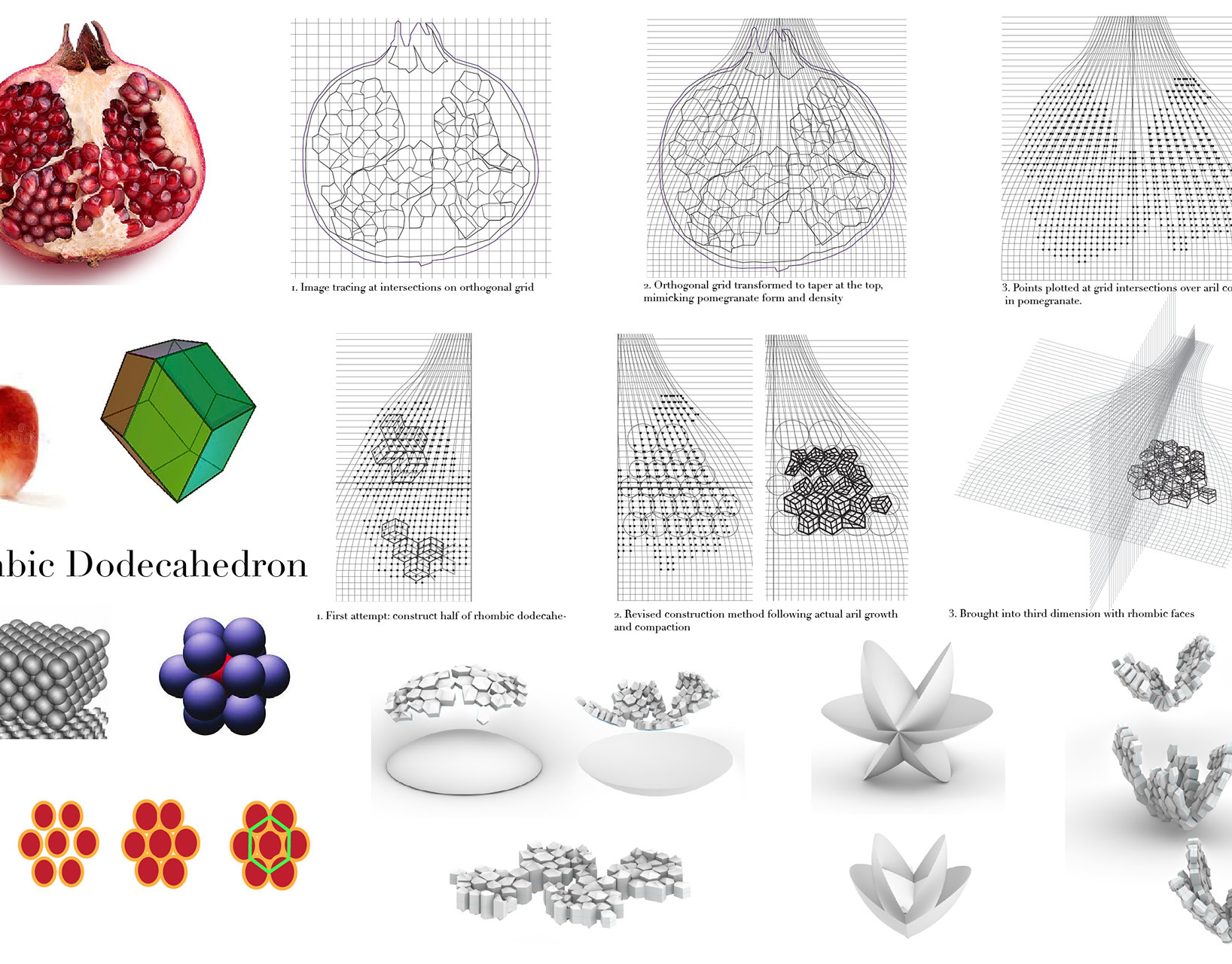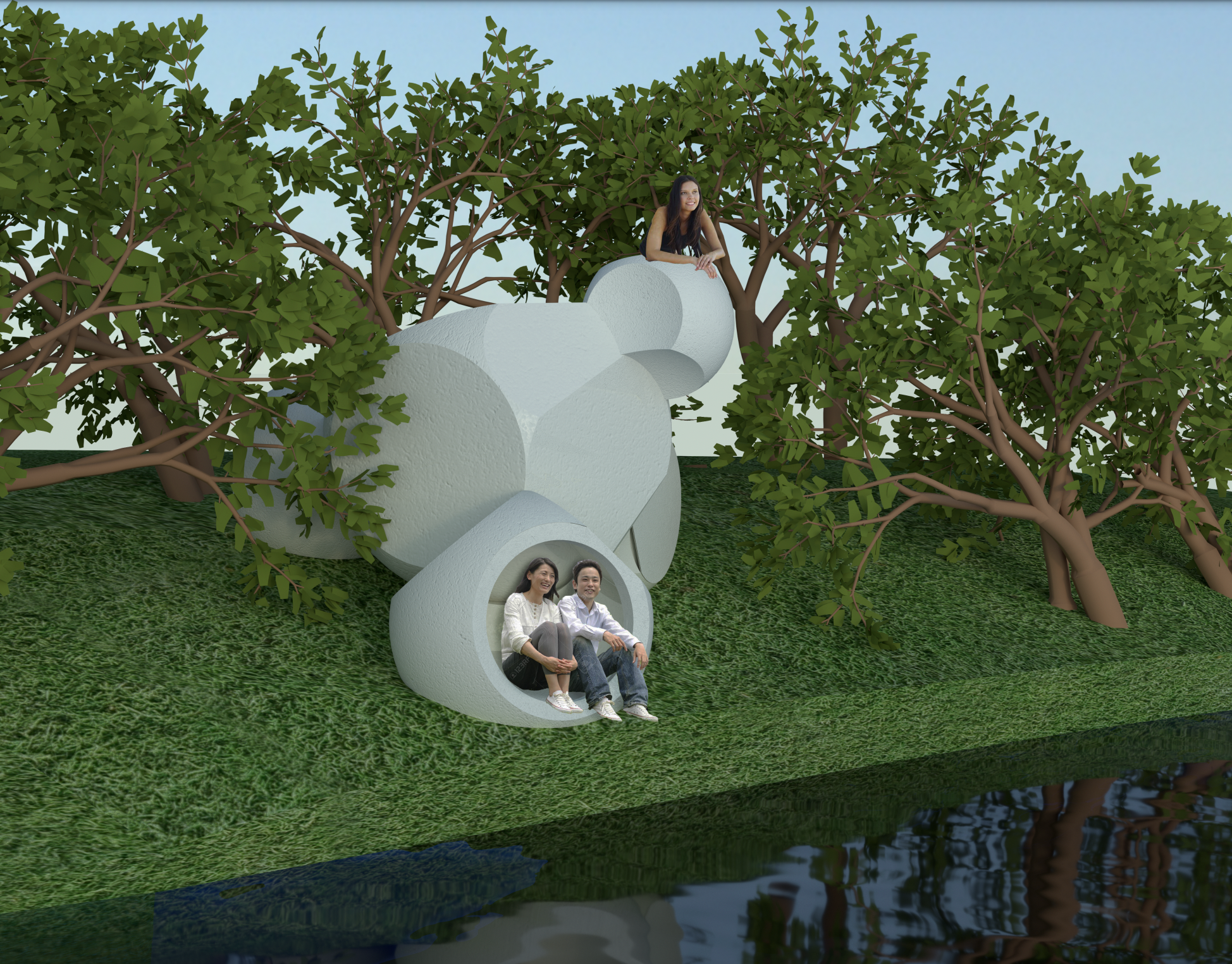A proposed redesign of Levine Hall in the engineering quad At the University of Pennsylvania.
The building lacked a cohesive study space— this design created a set of three study carrels on an elevated platform through the second floor corridor. The wooden hanging desks accommodate both seated and standing work. The floor plan was also pushed out to segment the area and create space for window planters and ventilation. My goal was to promote good mental and physical health with conscious attention to body position, air quality, and nature.

Plan, section, and elevation

Axonometric view

Exploded axonometric with window, desk, and platform components.

Visual narrative with assembly of each component.
Orthographic drawings constructed in AutoCAD. Graphics made in Adobe Illustrator. Hover for details or contact for more information.








