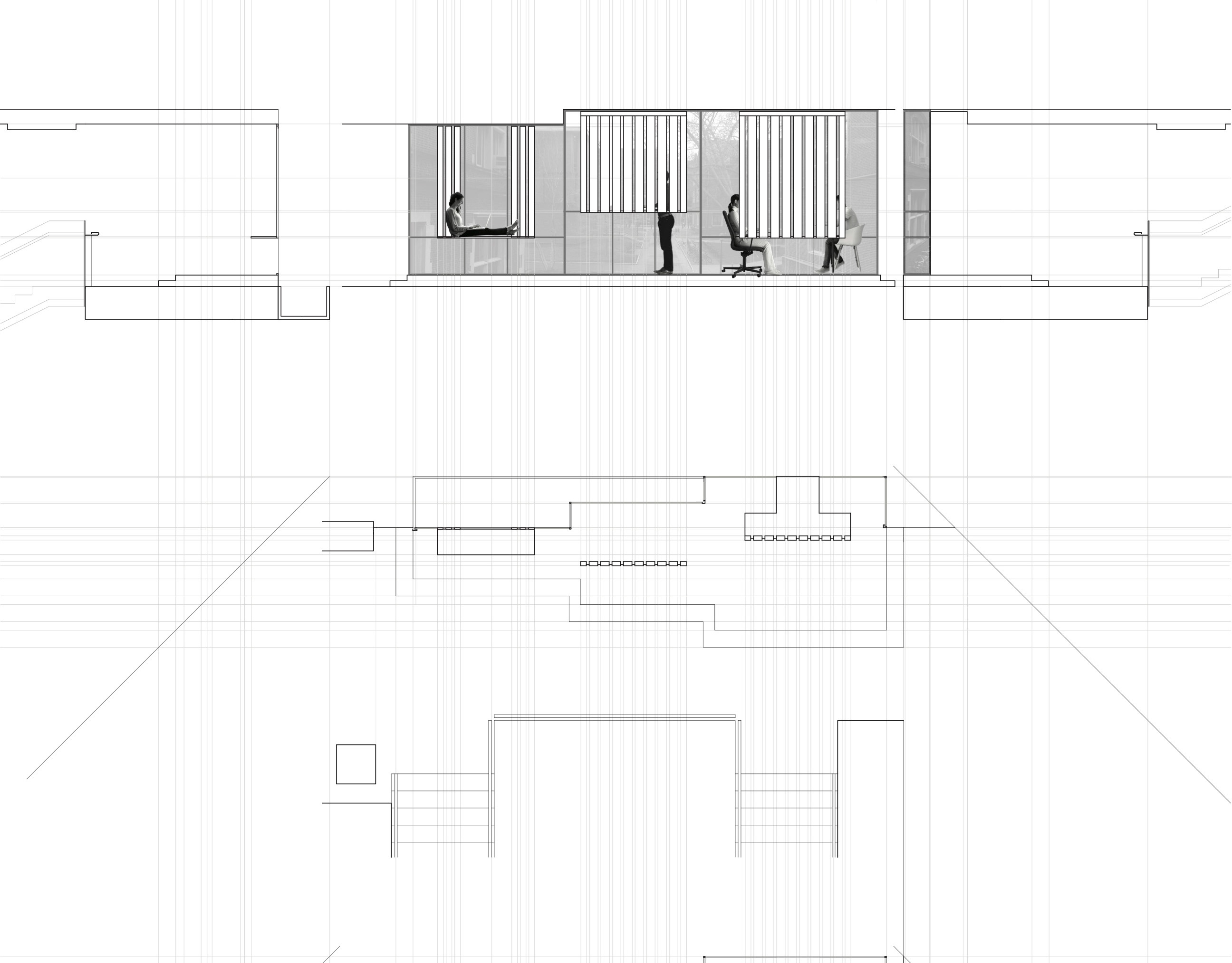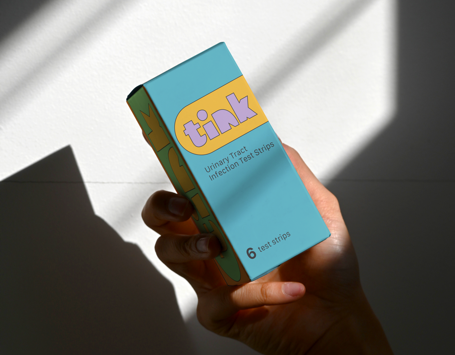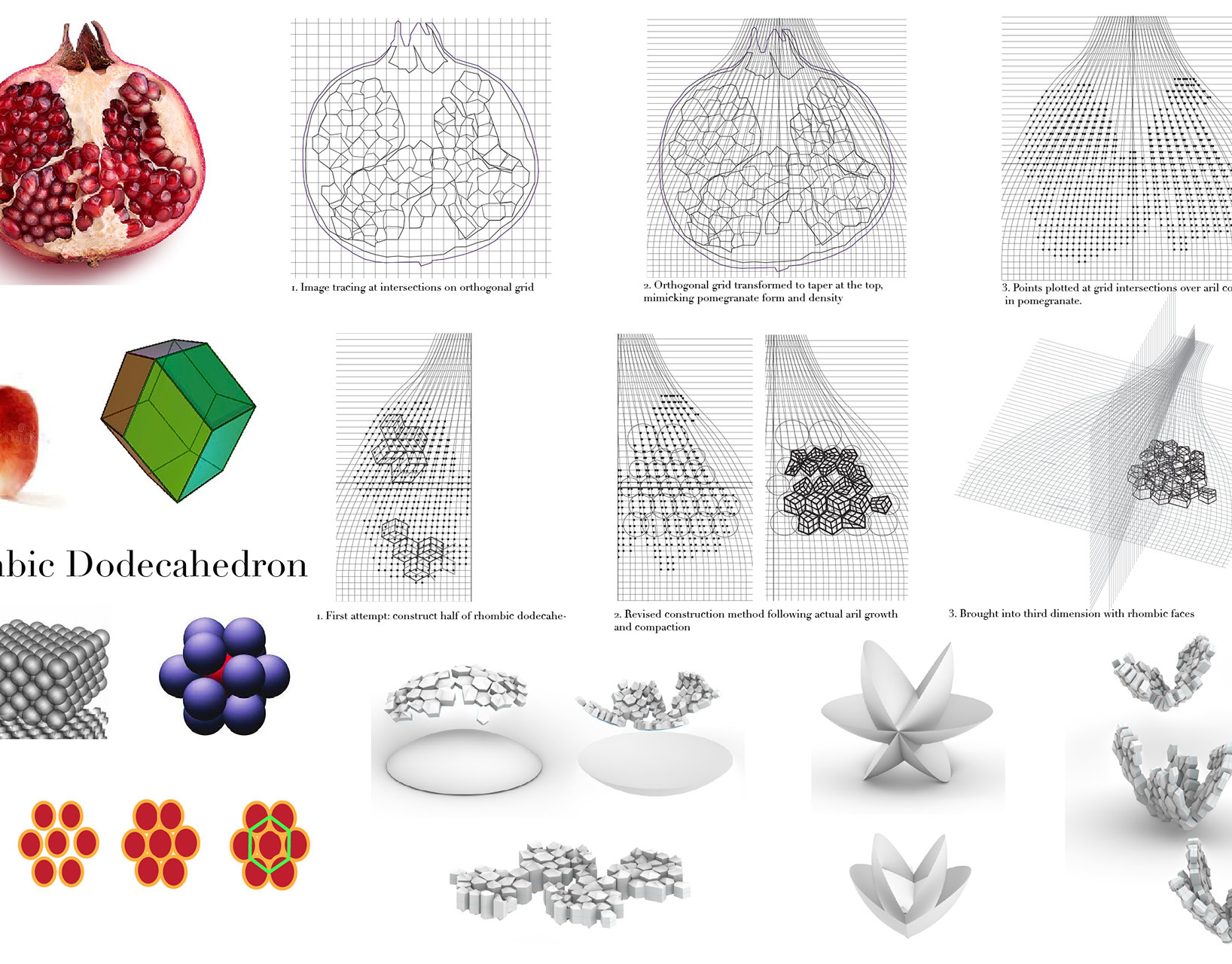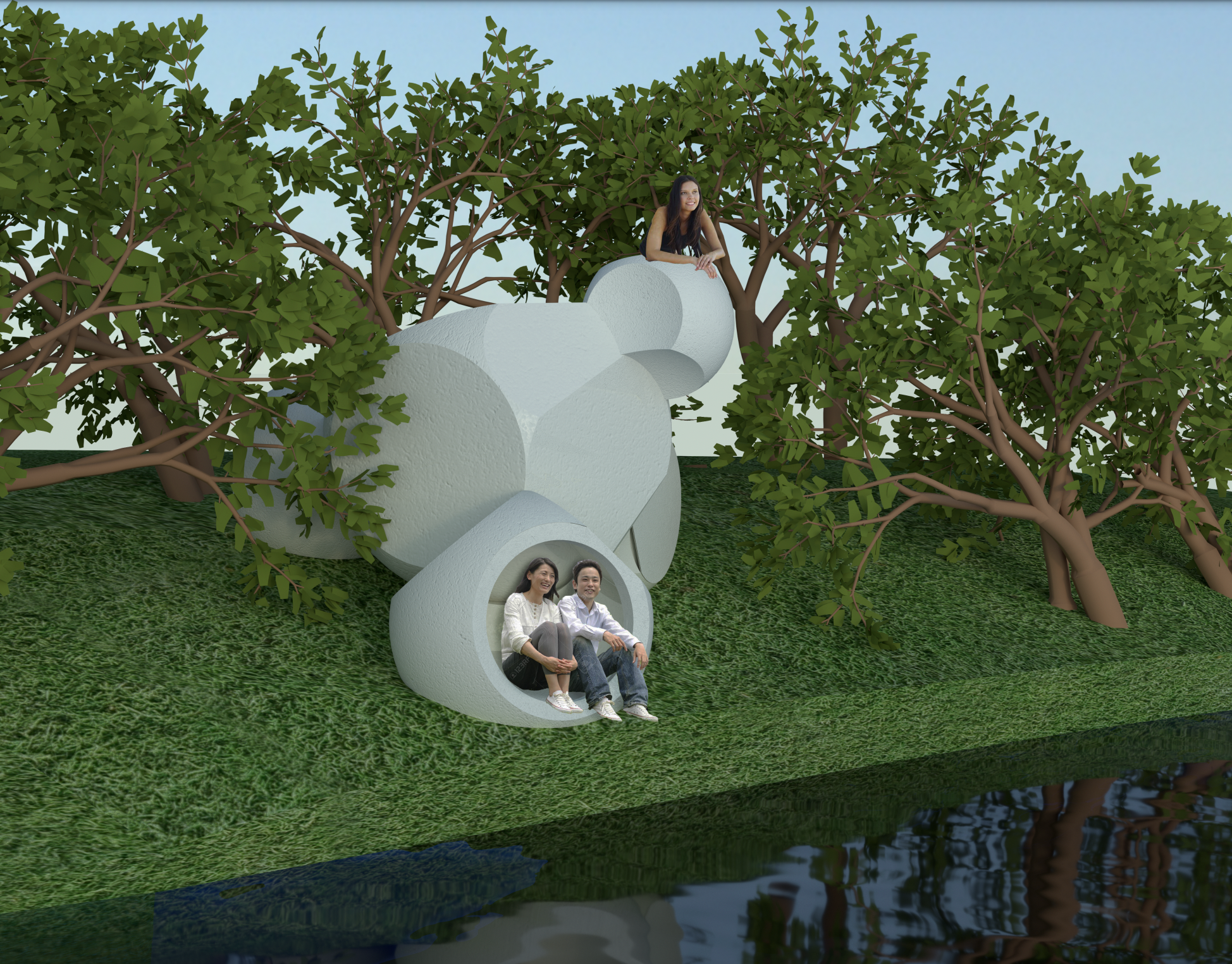I 3D modeled 70 architectural vignettes in SketchUp. These vignettes represent possible renovations in a residential project. They will be used in a web app to help clients budget their project. Here are some highlights:

3 Season Porch

Banquette Table
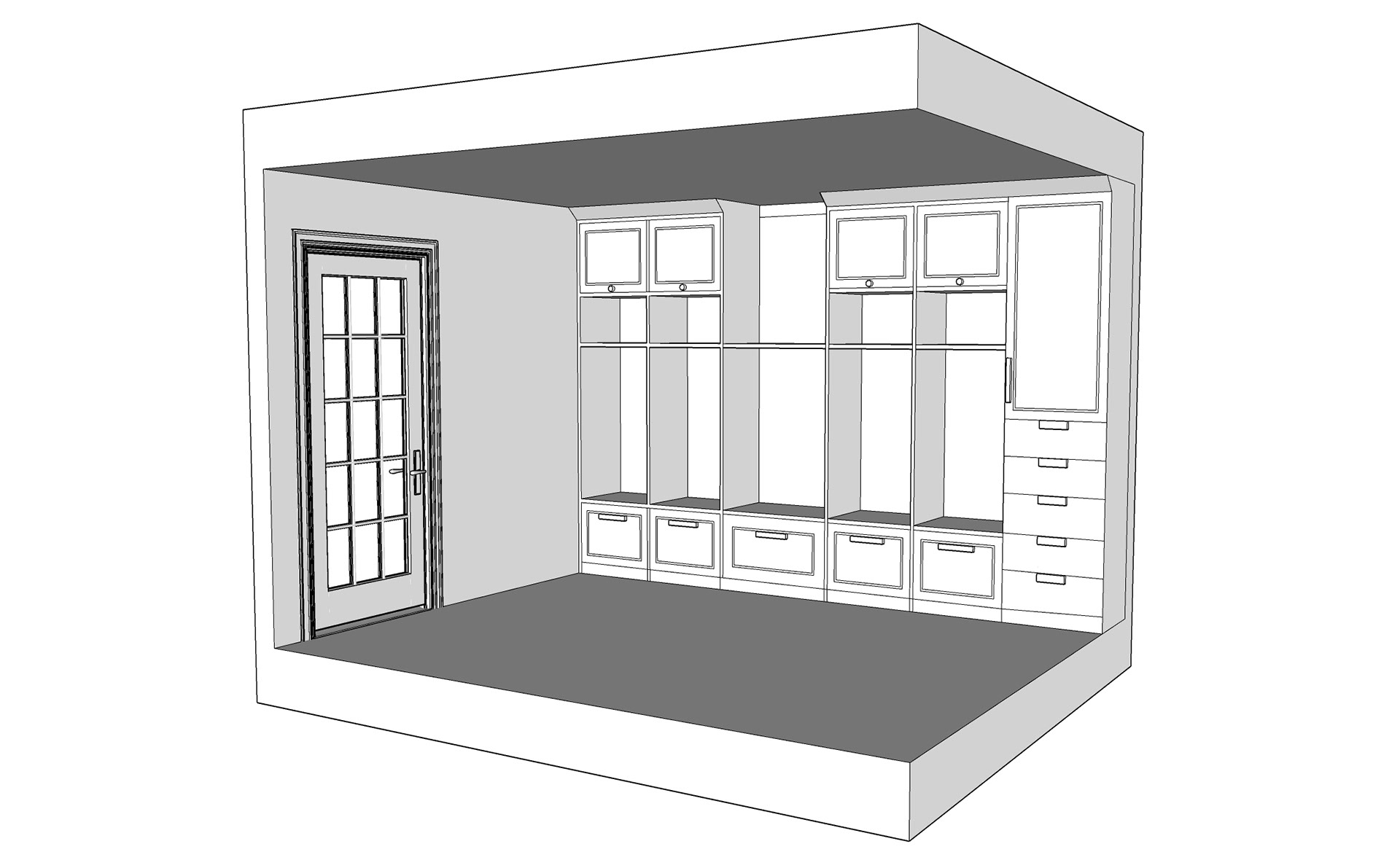
Mudrooms

Drop Zone

Enclosed Portico
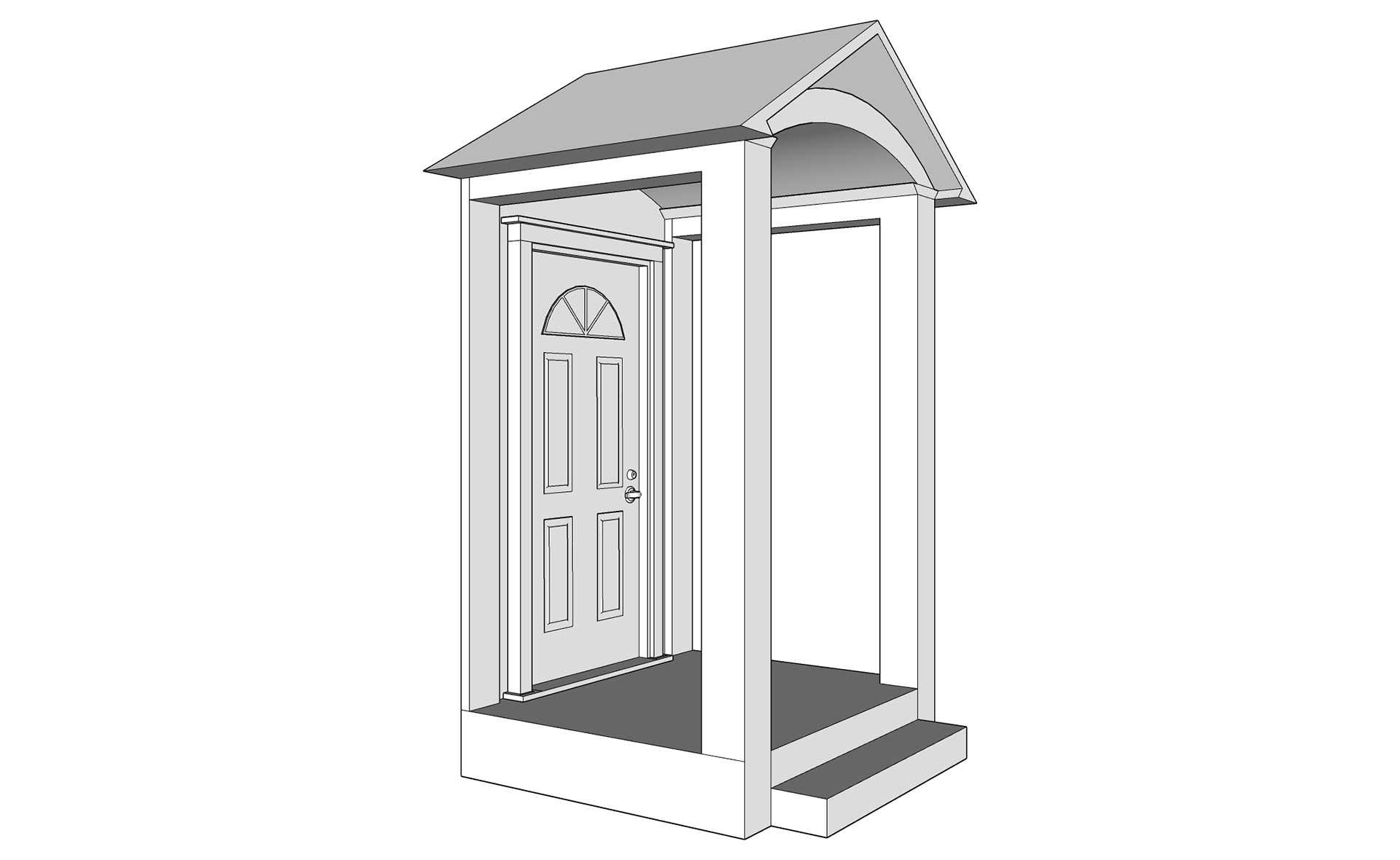
Open Air Portico

Range

Pantry Appliance Storage
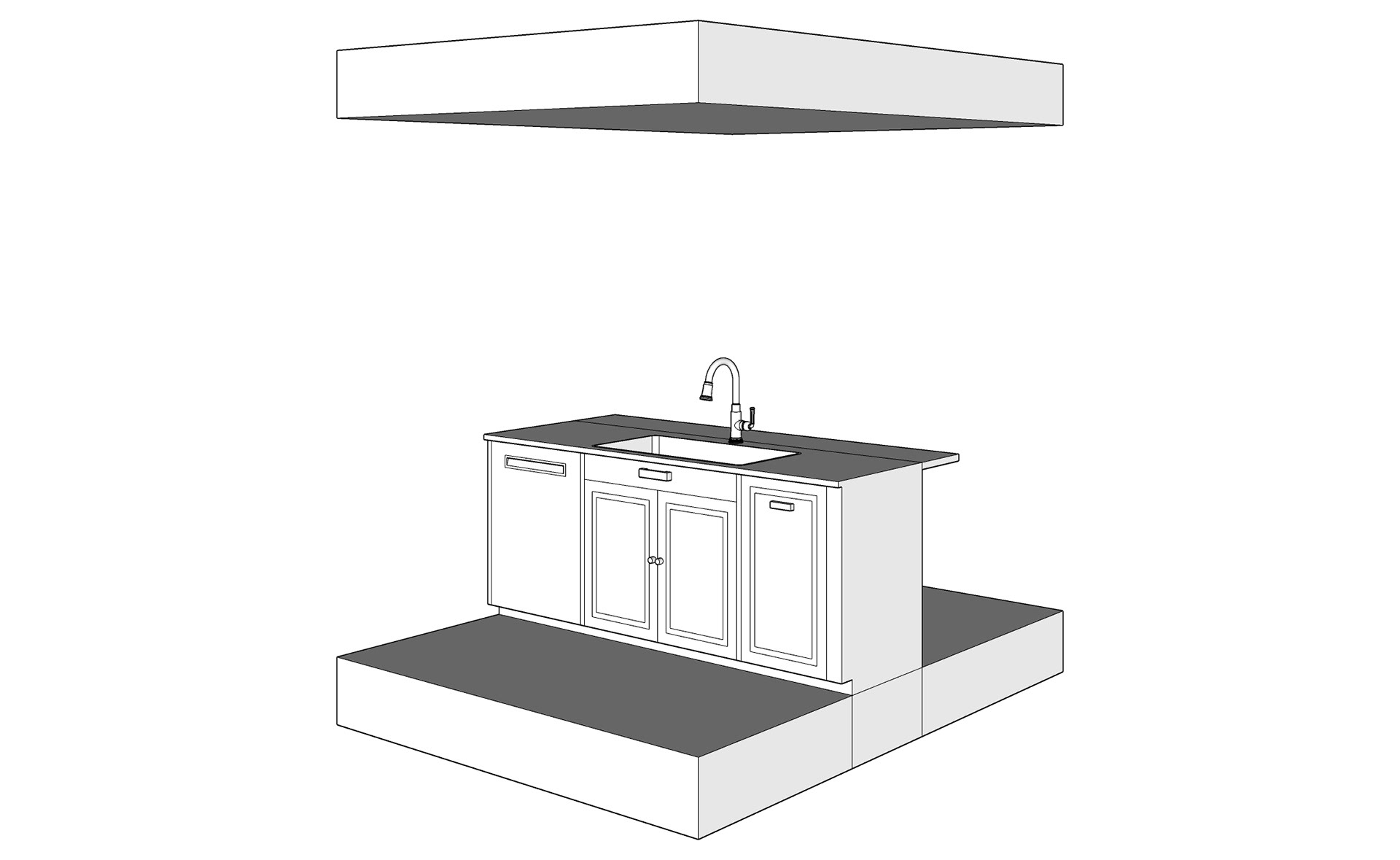
Kitchen Island with Sink
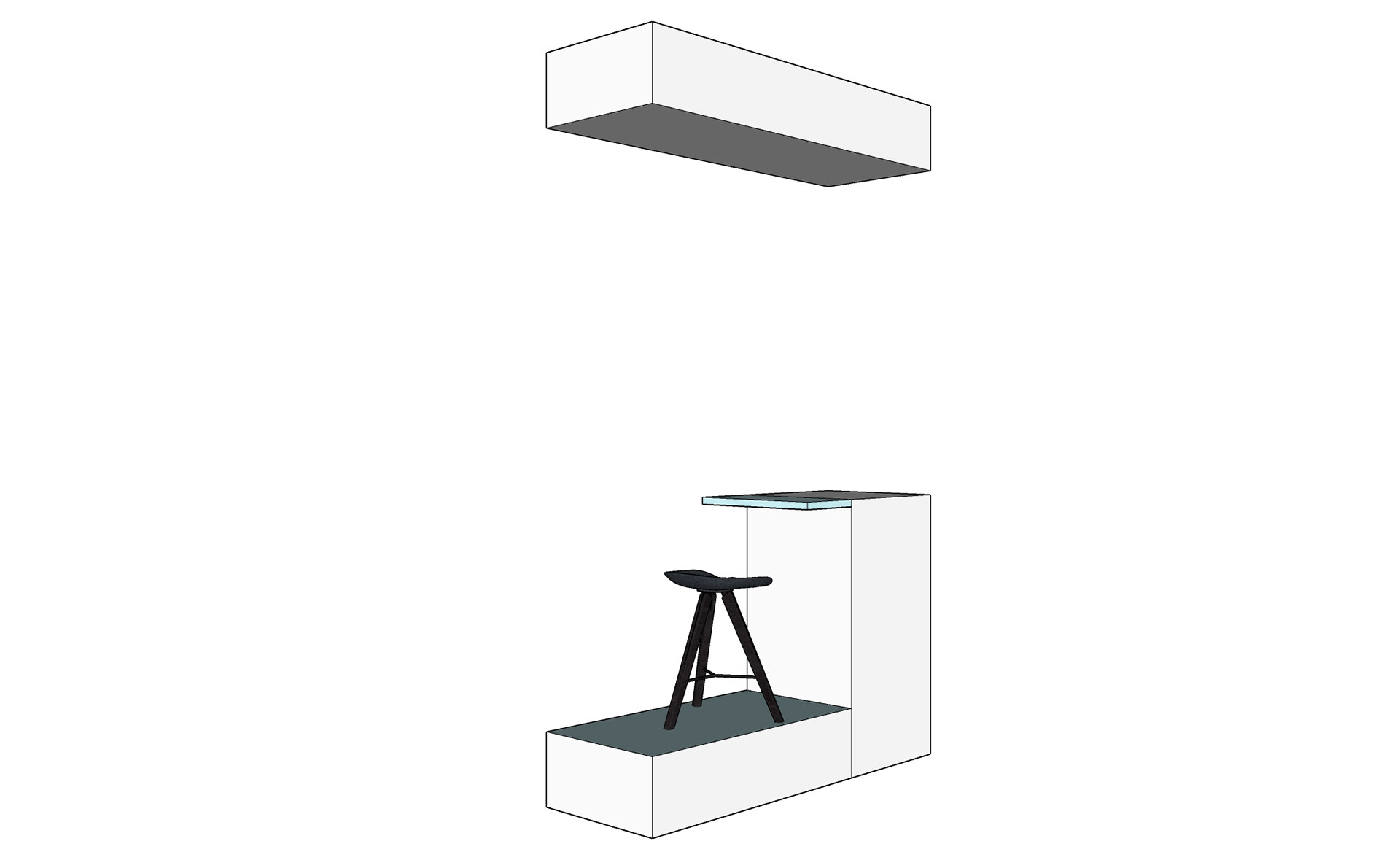
Seating Stool and Island (1 unit)

TV Room

Reach-In Closet




